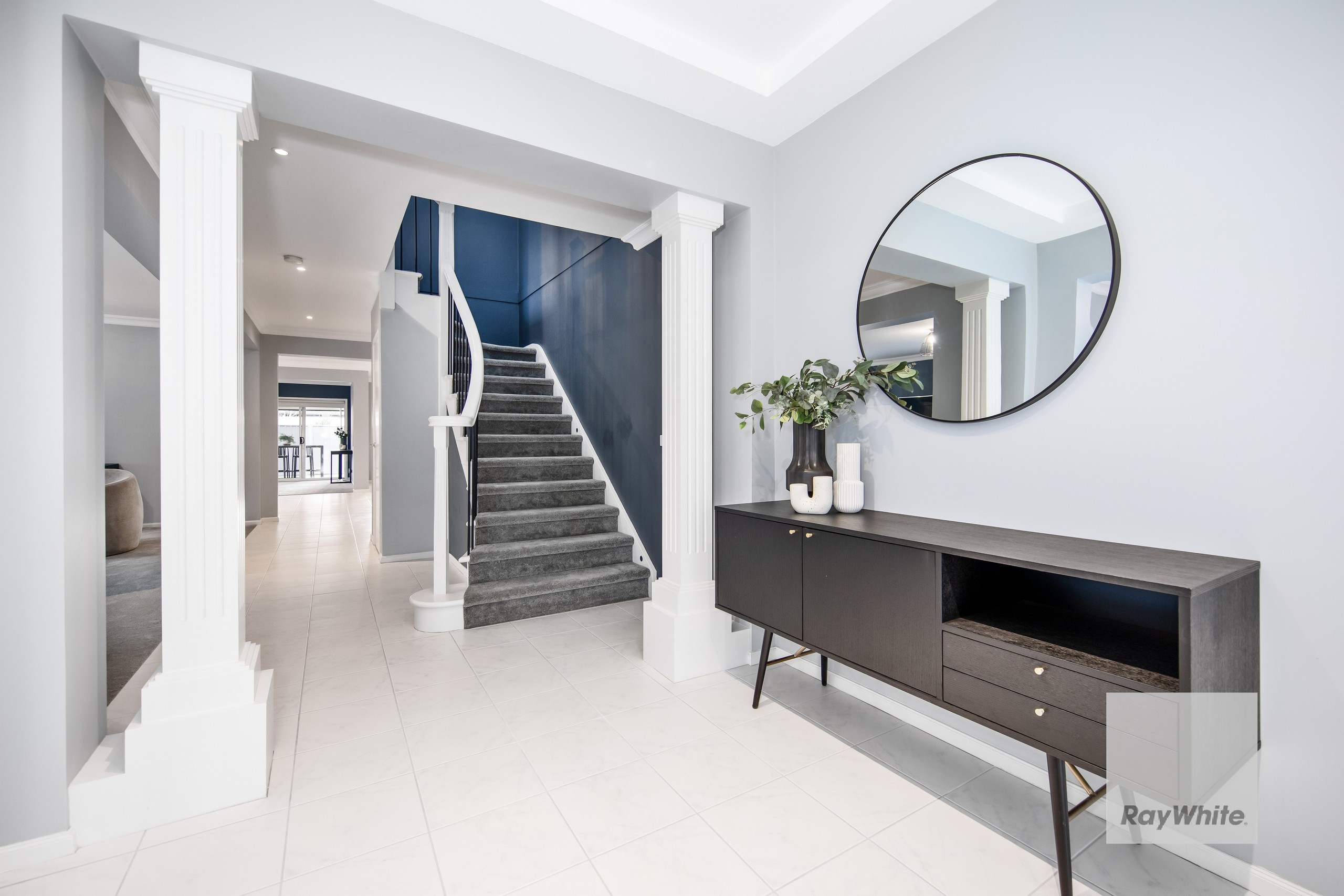Inspection and auction details
- Saturday1November
- Thursday6November
- Saturday8November
- +1 more inspections
- Auction8November
Auction location: On Site
- Photos
- Floorplan
- Description
- Ask a question
- Location
- Next Steps
House for Sale in Taylors Hill
Premium Living with Parkside Views!
- 4 Beds
- 2 Baths
- 2 Cars
On-Site Auction on Saturday the 8th of November at 10:30am.
AUCTION BIDDING BY REGISTRATION ONLY!
Perfectly positioned opposite picturesque parkland, 98 Taylors Hill Boulevard presents an exceptional family home that combines generous proportions, multiple living zones, and quality finishes throughout. Designed for large or growing families, this beautifully maintained double-storey residence delivers both space and lifestyle in one of Taylors Hill's most convenient locations.
Step inside and be greeted by a grand entry that flows through to a versatile floor plan designed with comfort and practicality in mind. The ground floor showcases a spacious study or home office, followed by formal living and dining zones that provide elegant spaces for entertaining. Continuing through, the heart of the home opens up to a light-filled kitchen, meals, and family area which is complemented by a separate rumpus room, perfect for family movie nights or relaxed gatherings.
The kitchen is sure to impress, featuring a large island bench, granite bench tops, quality stainless steel appliances, ample cabinetry, making it ideal for the modern family and home chef alike. Sliding doors open to an expansive undercover outdoor entertaining area with electric blinds, a true highlight of the home, offering plenty of room for alfresco dining and weekend barbecues. Beyond, a neatly landscaped yard is complete with a large shed and side access, providing secure off-street parking for boats, trailers, or caravans.
Upstairs, the family accommodation continues with a generous retreat or third living zone, perfectly positioned between four well-sized bedrooms. The master suite is a true sanctuary, boasting a walk-in robe, private ensuite, and a balcony that enjoys lovely views across the park. The remaining three bedrooms each feature built-in robes and share a stylish central bathroom.
Additional features include; ducted heating, evaporative cooling, alarm system, separate downstairs powder room, double remote control garage with internal access & colorbond fencing around the entire perimeter.
665m² / 0.16 acres
2 garage spaces
4
2
Next Steps:
Request contractAsk a questionPrice guide statement of informationTalk to a mortgage brokerAll information about the property has been provided to Ray White by third parties. Ray White has not verified the information and does not warrant its accuracy or completeness. Parties should make and rely on their own enquiries in relation to the property.
Due diligence checklist for home and residential property buyers
Agents
- Loading...
- Loading...
Loan Market
Loan Market mortgage brokers aren’t owned by a bank, they work for you. With access to over 60 lenders they’ll work with you to find a competitive loan to suit your needs.
