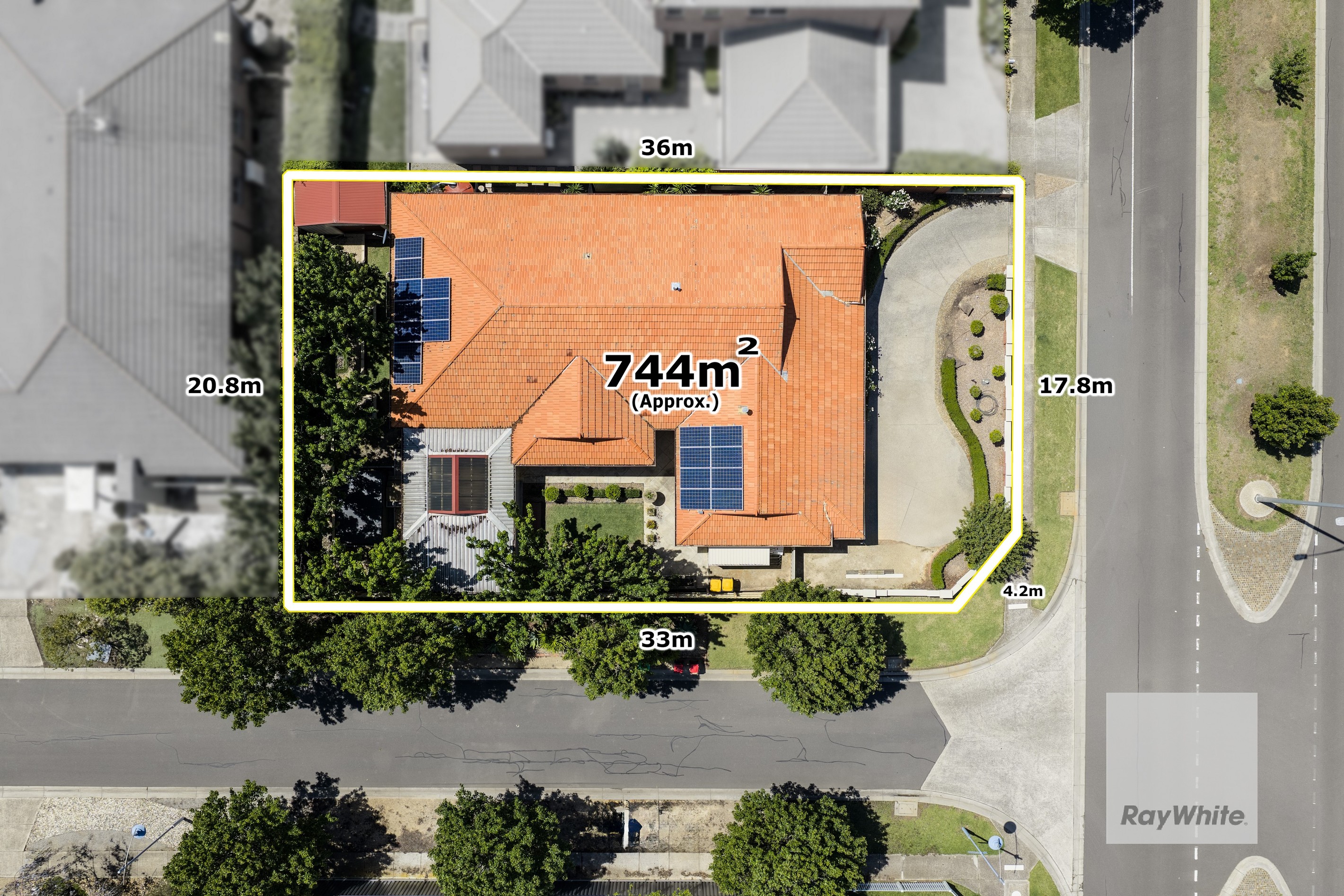Inspection and auction details
- Tuesday9December
- Saturday13December
- Auction13December
Auction location: On Site
- Photos
- Floorplan
- Description
- Ask a question
- Location
- Next Steps
House for Sale in Taylors Hill
Character, Warmth & Space on 744m² of Land!
- 4 Beds
- 2 Baths
- 2 Cars
On-Site Auction on Saturday the 13th of December at 10:30am
AUCTION BIDDING BY REGISTRATION ONLY!
Exuding timeless period-inspired elegance and set on a generous 744m² (approx.) allotment, 19 Kirribilli Boulevard presents a residence of charm, warmth and exceptional family functionality in a highly regarded Taylors Hill location. From its inviting streetscape and manicured front gardens to its thoughtful interior layout, the home balances classic character with modern comfort.
A welcoming formal lounge at the front of the home creates an immediate sense of refined living, complemented by a gas fire-place & decorative touches that enhance the period style. The master suite is privately positioned and features a walk-in robe and well-appointed ensuite, while the additional bedrooms are serviced by a bright central bathroom. The dedicated study offers versatility and may be utilised as a fourth bedroom, home office or nursery depending on the needs of the family.
At the heart of the home lies the beautifully renovated contemporary kitchen - a standout feature for the passionate home chef - showcasing stone bench-tops, ample preparation and storage space, quality stainless steel appliances and a walk-in pantry, all overlooking a light-filled open plan living and dining domain ideal for everyday living and relaxed gatherings.
Designed for effortless indoor-outdoor integration, the home opens onto a superb undercover alfresco area that truly elevates the entertaining experience. Complete with electric outdoor blinds for year-round comfort and an in-built BBQ station, this is a space made for celebrating special occasions or unwinding quietly while overlooking the meticulously landscaped gardens and large jacuzzi.
Further enhancements include a double remote garage with drive through access, refrigerated cooling, ducted heating, alarm system, 24 solar panels with a 5KW inverter and a family-friendly location only moments to local schools, parklands, lakes, shopping precincts and public transport.
Rich in character yet thoughtfully updated for modern living, this is a home that offers both immediate comfort and lasting appeal - an ideal choice for families or those seeking a property with genuine warmth and presence.
744m² / 0.18 acres
2 garage spaces
4
2
Next Steps:
Request contractAsk a questionPrice guide statement of informationTalk to a mortgage brokerAll information about the property has been provided to Ray White by third parties. Ray White has not verified the information and does not warrant its accuracy or completeness. Parties should make and rely on their own enquiries in relation to the property.
Due diligence checklist for home and residential property buyers
Agents
- Loading...
- Loading...
Loan Market
Loan Market mortgage brokers aren’t owned by a bank, they work for you. With access to over 60 lenders they’ll work with you to find a competitive loan to suit your needs.
